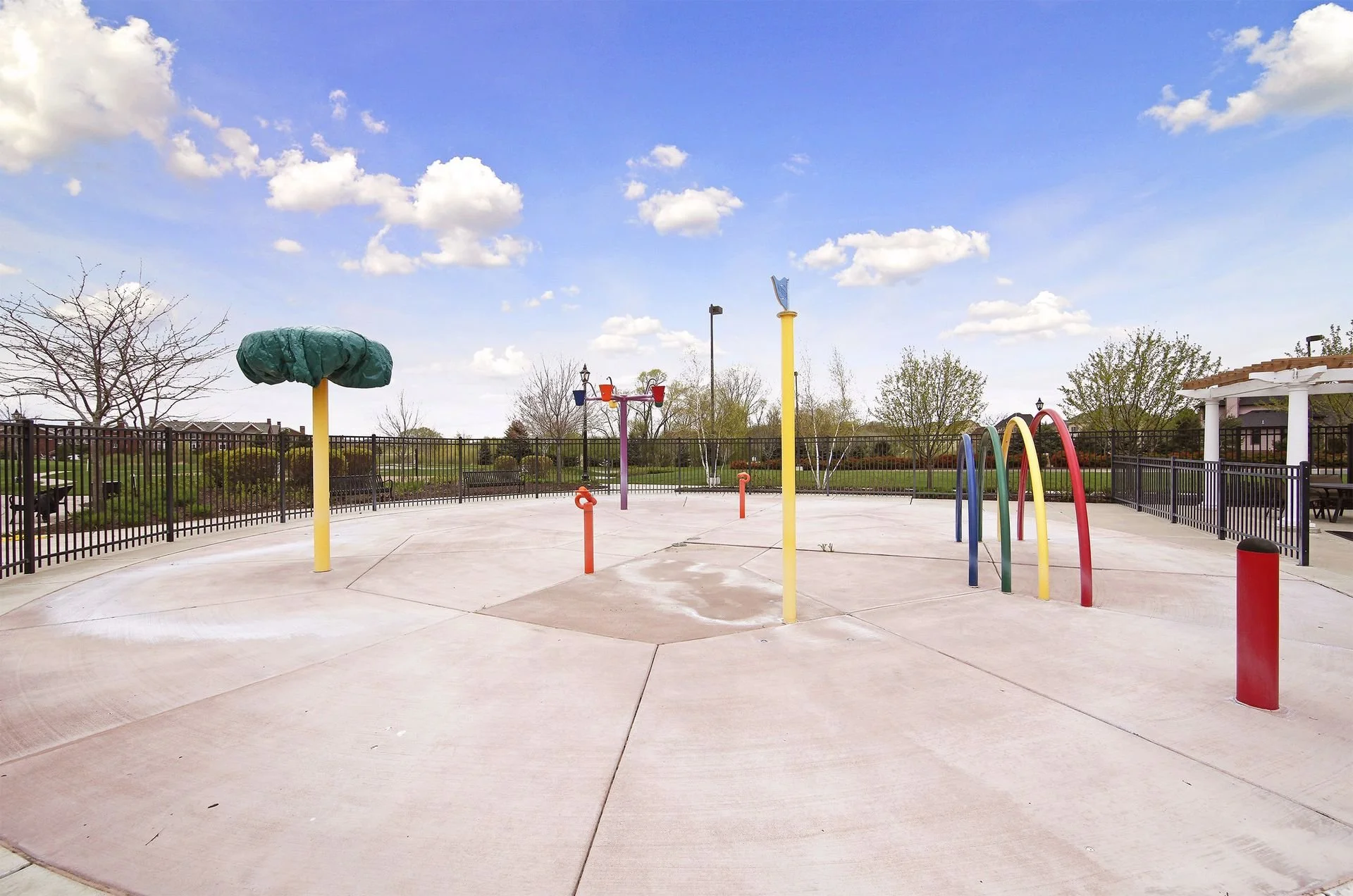SOLD
11070 Sweetwater Path, Woodbury
5 Bed // 4 Bath // 4,010 SQ. FT // Built: 2004 // Price: $720,000
2.7% Buyer Broker Payout
















































































The Wooded Alcove
The perfect blend of nature & neighborhood
LIVING ROOM
A wall of windows in the living room offers panoramic views of the serene wooded backyard. They bathe the room in natural light and create a seamless indoor-outdoor connection, allowing you to enjoy the beauty of the changing seasons. The open-concept design seamlessly integrates the living room with the kitchen and dinette, making it perfect for entertaining.
KITCHEN
The kitchen is a chef’s paradise, featuring an abundance of cabinetry that ensures ample storage for all your
essentials. Generous countertops offer plenty of space for meal preparation, crafting your favorite recipes or simply enjoying a cup of coffee. The large island adds even more counter space, perfect for baking or entertaining and provides a welcoming spot for family and friends to gather.
dinette
Wrapped in windows, the dinette offers a dining experience where natural light and scenic views come together seamlessly. Direct access to the screened porch creates an easy transition between indoor and outdoor living. Imagine starting your day with breakfast in the dinette, then moving to the screen porch for a leisurely coffee.
Screen Porch
The amazing screen porch extends your living space into the great outdoors, providing an ideal setting for a variety of activities. Whether you’re enjoying a peaceful morning with a book, savoring a meal with friends, or simply relaxing, this versatile space provides the perfect setting.
primary suite
The primary suite offers a spacious and serene retreat designed for rejuvenation. As you enter the large bedroom, you’ll immediately appreciate the sense of openness created by the vaulted ceilings and the large windows that flood the room with natural light and frame picturesque, treetop views.
The ensuite bath is all about relaxation and ease. The dual-bowl vanity provides ample space so each person has their own area to prepare for the day, minimizing clutter and enhancing convenience. The vanity offers ample storage to ensure that all your essentials are neatly organized and within reach. The jetted bathtub is perfect for a soothing soak after a busy day and the walk-in shower offers a refreshing start to your day.
lower level
For those who love to entertain, the lower level features enough space for a pool table or a dry bar, making it an ideal spot for game nights, casual gatherings, or binging your favorite Netflix show. There is also space to set up a home gym, allowing you to keep up with your fitness routine without ever having to leave the house. You will also find a well-appointed 5th bedroom in the lower level, offering a comfortable retreat for family members or guests.
laundry room
Convenience is key in this main floor laundry room, designed to make your chores a breeze. It’s spacious and thoughtfully laid out, with a folding counter that’s perfect for tackling laundry tasks or organizing your clothes. There are also plenty of cupboards and shelves for all your storage needs, keeping everything from detergent to linens neatly tucked away and easily accessible.
OUTDOOR SPACES & neighborhood amenities
The backyard offers a private and picturesque retreat where you can lounge in the porch, garden or enjoy nights by a firepit. But the advantages don’t end at your property line. As a Dancing Waters resident, you have access to fantastic community amenities that enhance your lifestyle and offer something for everyone. A refreshing pool and splash pad, vibrant parks with play structures, and sports courts for volleyball and basketball provide endless opportunities for outdoor fun and relaxation right in your neighborhood.
Floorplan
Main Level
Upper Level
Lower Level


