SOLD
6707 Highland Hills Lane South, Cottage Grove
5 Bed // 4 Bath // 3,977 SQ. FT // Built: 2010 // Price: $775,000
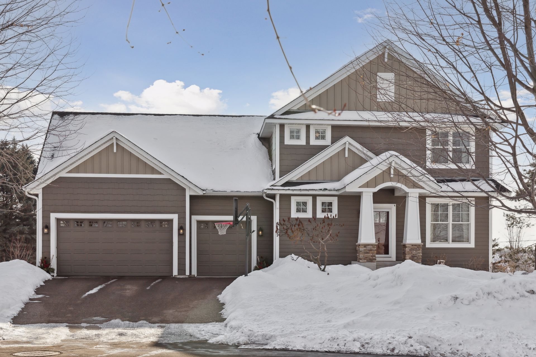
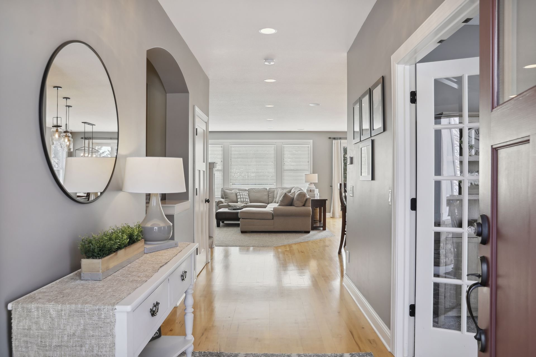
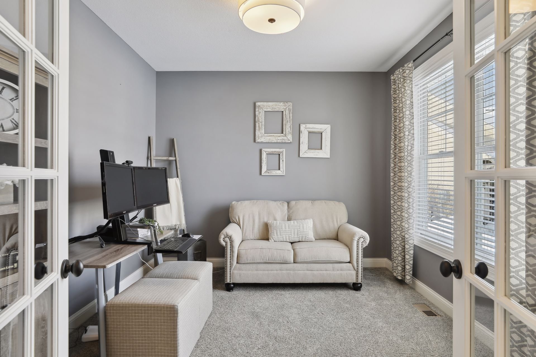
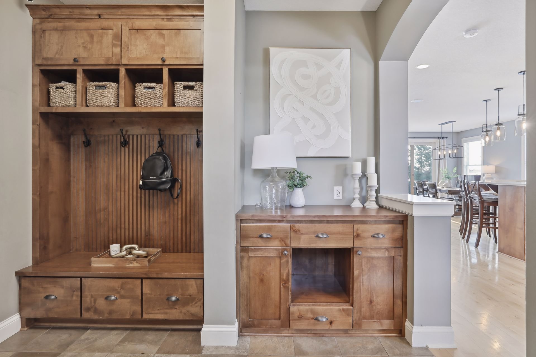

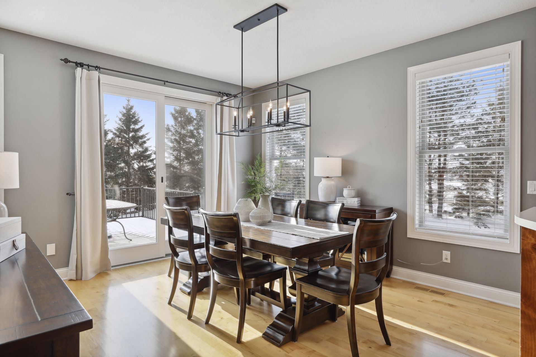
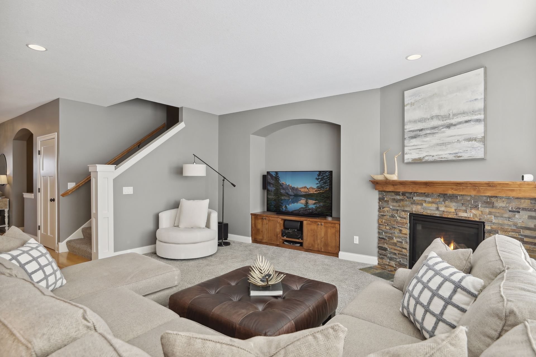
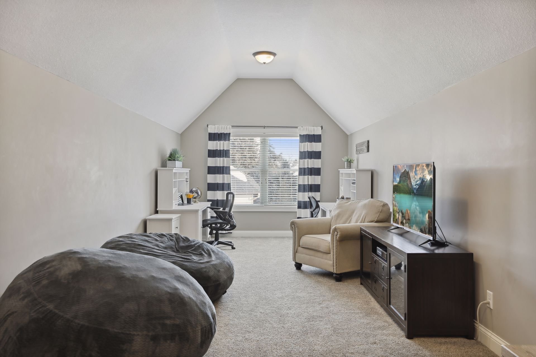
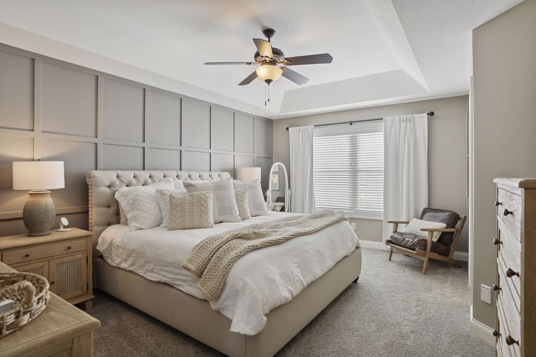
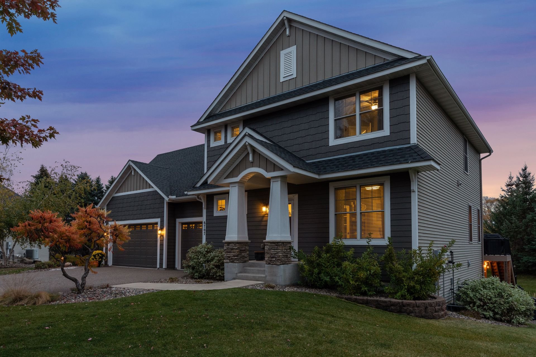
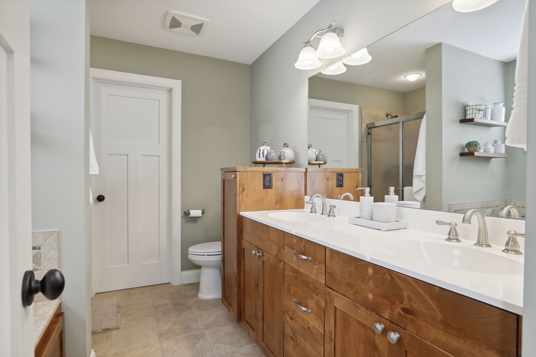

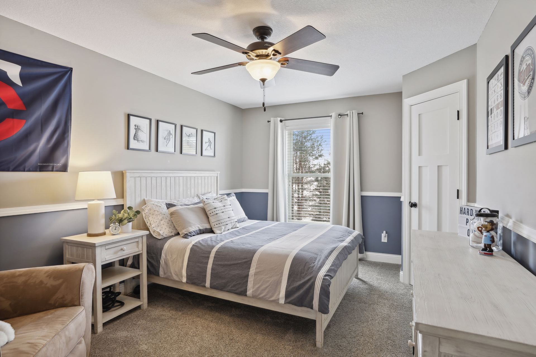
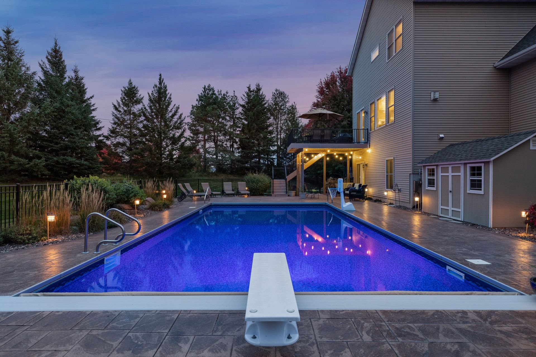
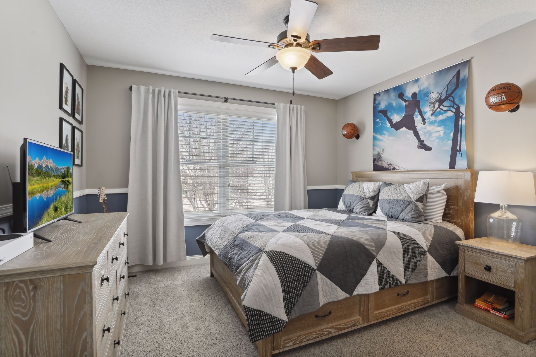
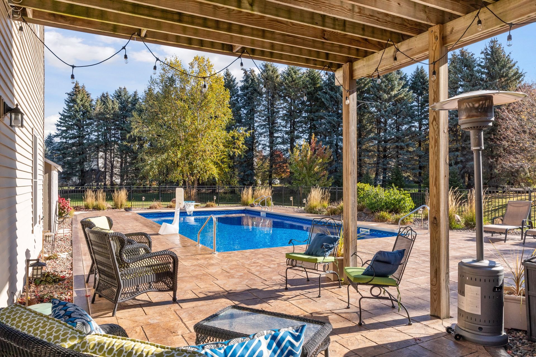
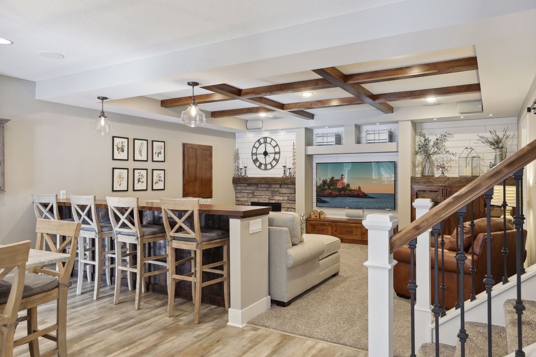
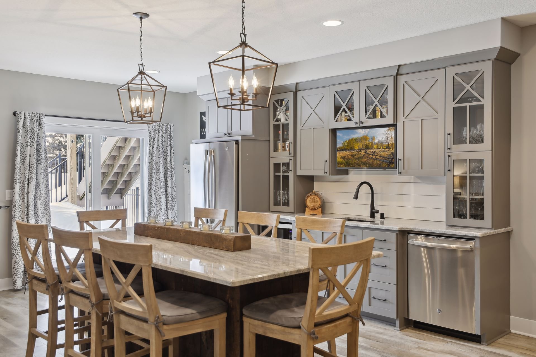
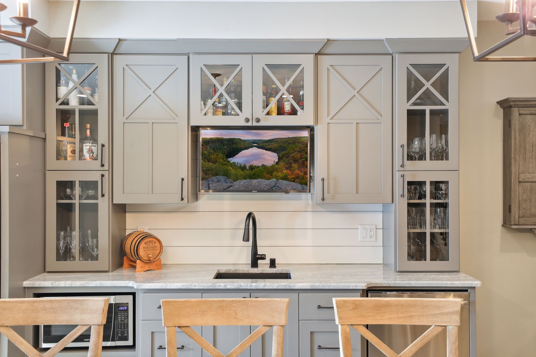
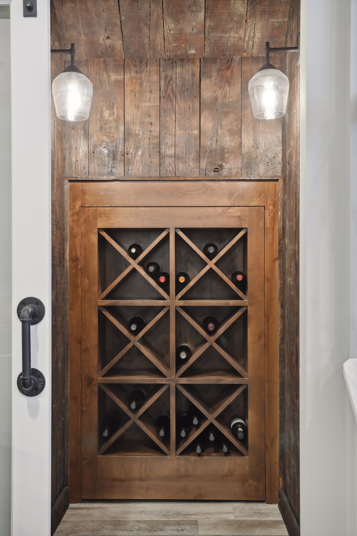
Tucked away on a quiet cul-de-sac, this spectacular home, features 5 bedroom plus a bonus room. Wait until you see the amazing WOW factor of the walkout lower level! Perfect for entertaining, it offers a full kitchen/wet bar, wine cellar with a barn door, reclaimed barn wood and box beam wood ceilings.
The kitchen provides plenty of space for the home chef to flex their culinary muscles. Featuring new Quartz kitchen countertops, a gas range and walk-in pantry. For the busy family, you will love the spacious mudroom with tile floors, walk-in coat closet, custom drop zone, and built in lockers with a bench, cubbies and hooks.
The backyard is a stunning oasis with salt water pool, cozy seating areas and maintenance-free deck. Professionally landscaped, this fully-fenced yard will be your favorite place to relax or host friends.
This custom built by McDonald Construction, is in immaculate condition and falls within the East Ridge school district.
Notable Details…
Hardwood floors throughout kitchen, foyer and dinette
Trex deck with maintenance-free, black metal railing
Bonus room over garage
Upstairs laundry
Heated tile floors in all upper level
bathroomsTray vaulted ceilings in primary suite
Walk-in tile shower and soaking tub in primary bath
Feature walls in primary suite and lower level landing
Box beam ceilings
Custom bar seating
Wine cellar
Glass barn door
Salt water pool
Fully fenced yard
Pre-inspected
Builder: McDonald Construction
Main floor office with glass french doors
Mudroom with tile floors, built-in media drop zone, locker with cubbies and hooks
Recessed lighting
Knockdown ceilings
Stacked stone gas fireplace with wood mantle
Entertainment center built into television niche in living room
Stainless steel Whirlpool Gold french door refrigerator
Inset hickory kitchen cabinets
Quartz countertops
Custom wood hood vent
GE Profile 5 burner gas cooktop
Walk-in pantry
Central vac
