Pending
3060 Linden Drive, New Brighton
6 Bed // 3 Bath // 3,688 SQ. FT // Built: 1995 // Price: $700,000
2.7% Buyer Broker Payout







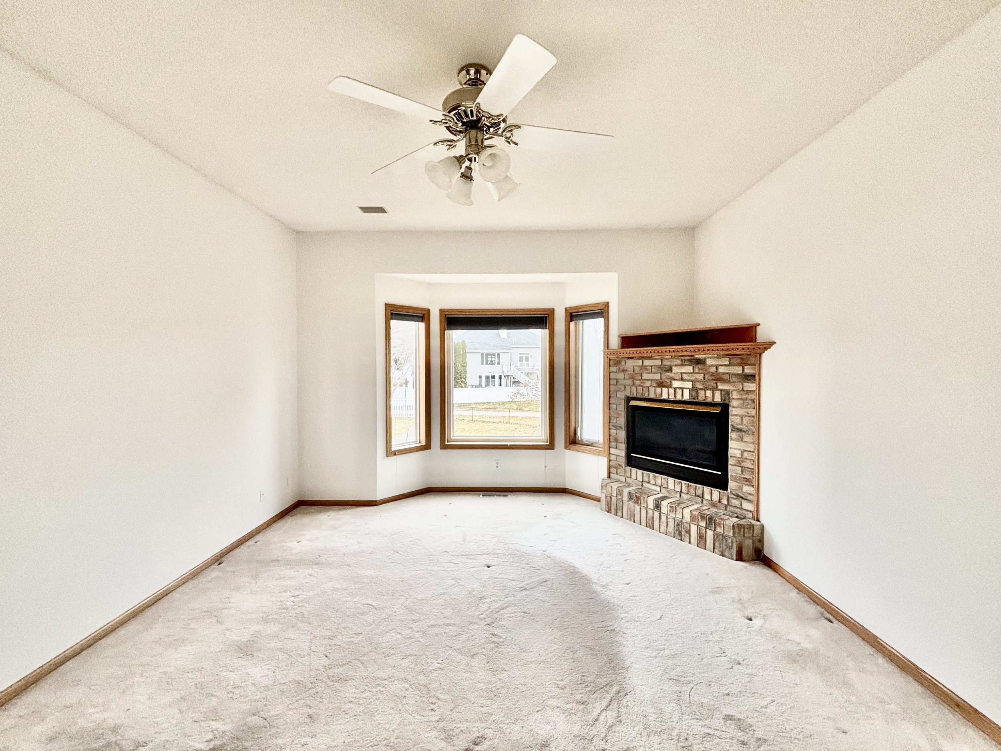
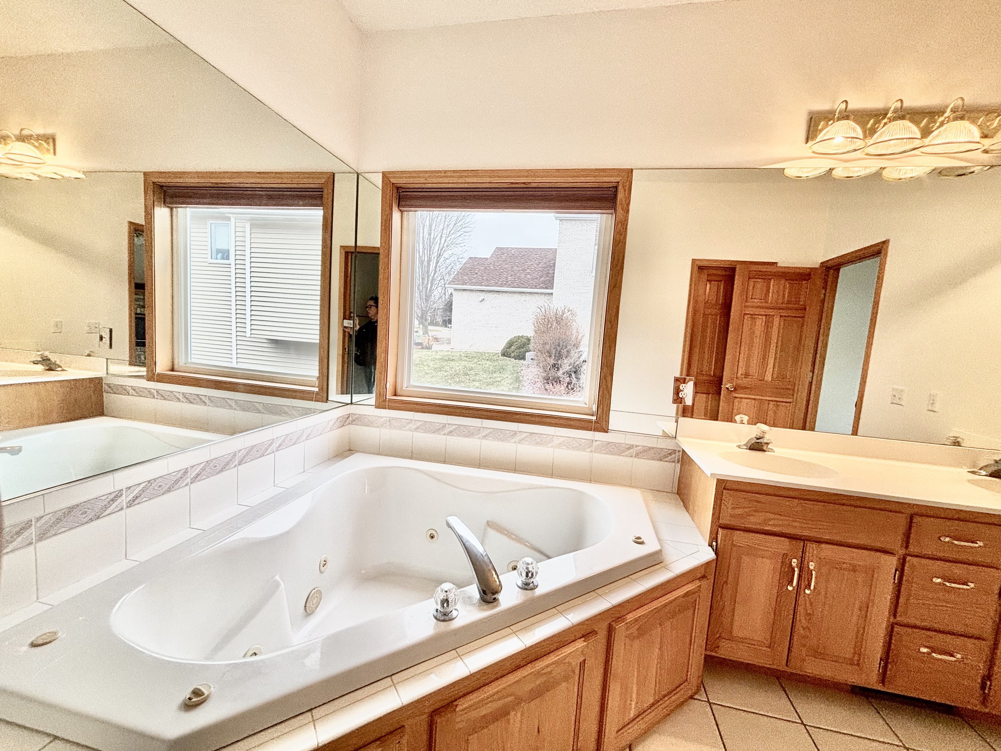
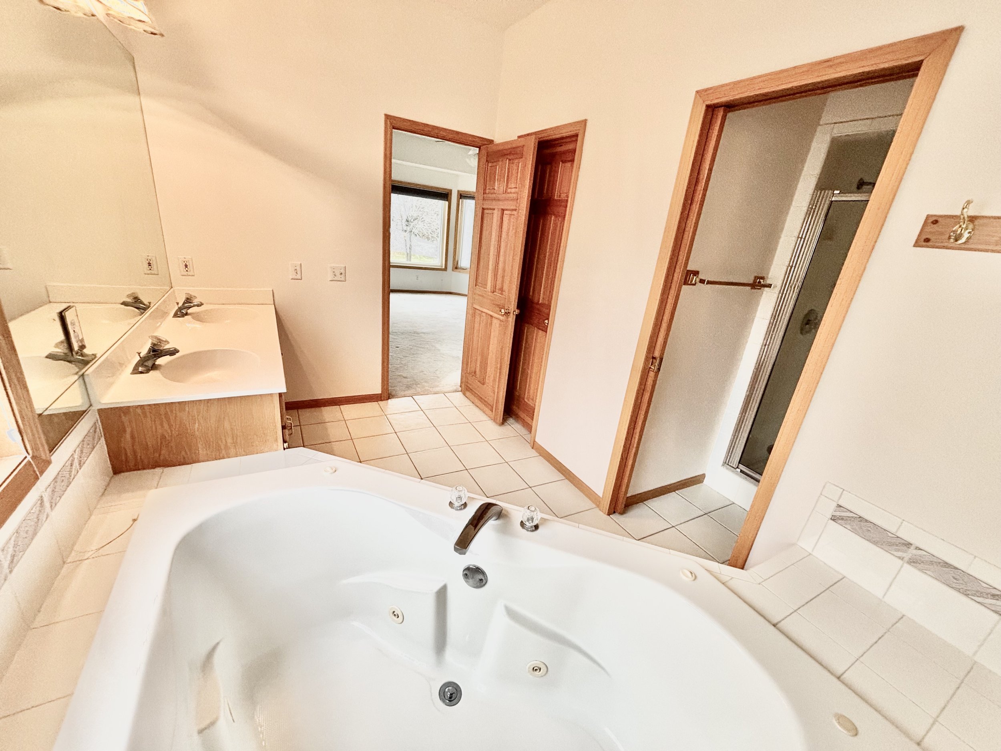

























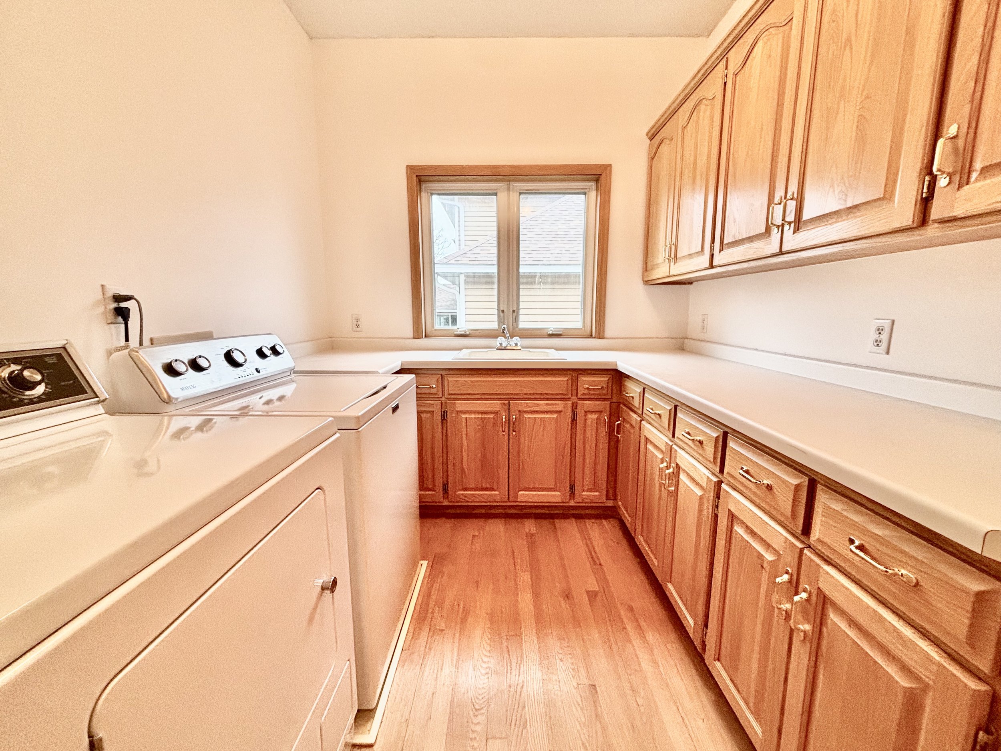
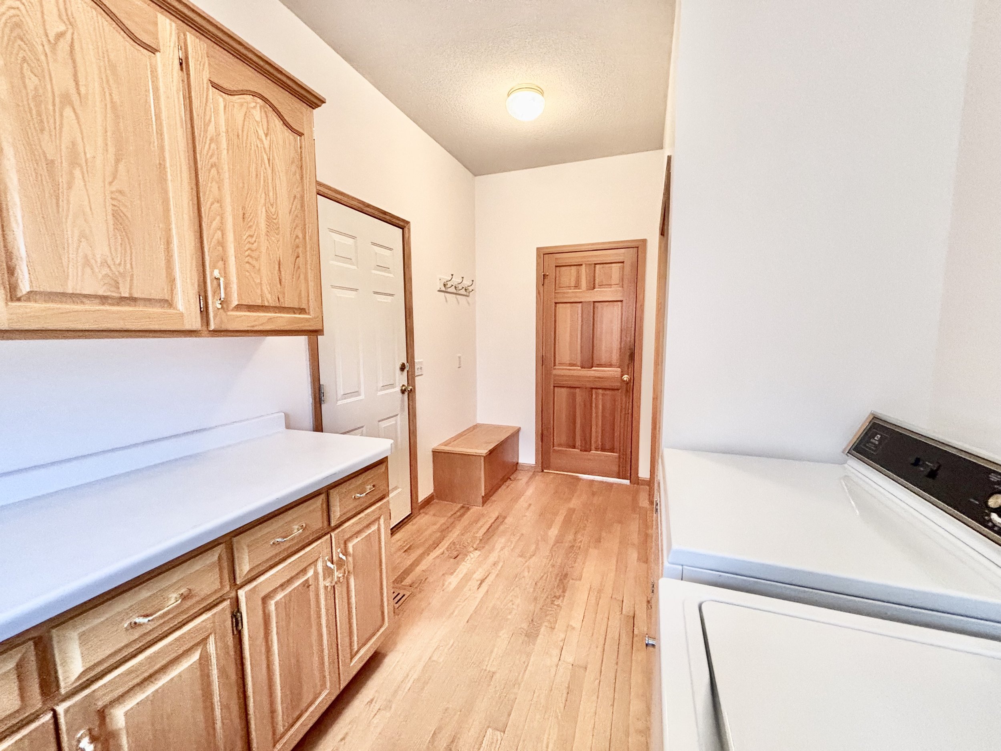



The Timeless Retreat
A perfect blend of spacious living & effortless entertaining
Living Room
The open-concept living and dining area strikes a perfect balance between style and comfort. A stunning wall of floor-to-ceiling windows invites the outdoors in, beautifully framing the cozy gas fireplace. With views that change with the seasons, this spacious layout facilitates effortless transitions between entertaining and relaxation.
Kitchen
Ideal for the home chef, the kitchen boasts a generous design that caters to both cooking and entertaining. The center island, complete with a built-in cooktop, encourages friends and family to gather around as you whip up your favorite dishes. An abundance of cabinetry ensures everything is neatly organized and easily accessible, while ample countertop space provides room for food prep, serving appetizers, or setting up a casual brunch.
primary suite
The primary suite serves as a tranquil sanctuary, highlighted by expansive bay windows that frame serene views of the backyard, bathing the room in natural light throughout the day. The gas fireplace, framed by a timeless brick surround, provides a cozy focal point for unwinding on cooler evenings. Thoughtfully designed, this restful retreat offers an inviting space to relax after a busy day.
The ensuite bath features a dual bowl vanity, ensuring that two people can comfortably prepare for the day without sacrificing personal space or convenience. The large soaking tub invites you to indulge in a relaxing bath, while the walk-in shower offers a refreshing escape. Bright and spacious, this well-appointed bath transforms everyday routines into moments of relaxation and rejuvenation.
lower level
The lower level is an entertainer’s dream! The expansive recreation room serves as an incredible gathering space, highlighted by large windows flanking the gas fireplace and filling the room with natural light. Imagine hosting the ultimate game day party here, where the walkout connects seamlessly to outdoor entertainment areas, ideal for barbecues or cozy evening bonfires. A well-appointed wet bar is perfect for mixing drinks and serving snacks, making this space the ideal backdrop for entertaining friends and family. Additionally, three spacious bedrooms and a full bath in the lower level provide ample accommodations for residents or overnight guests.



